The St. Paul Agricultural Society has been a very viable organization in the St. Paul community since December 8, 1914.
1991 Society members began a dream to construct an agriculture facility for all organizations to utilize.
1993 In June, the Society completed an 84′ x 200′ area complete with bleachers and a P.A system. (The Society was able to construct the building debt free due to fundraising, donations, and an Agriculture Initiative Grant.)
1994 In September, the Society initiated the addition of a 200′ x 50, barn with a mechanical room and wash racks. This addition allowed for the housing of animals for shows and sales as well as holding livestock during rodeos, horse shows, 4-H shows, Bull-A-Rama and much more. (This phase was completed and funded through a Community Facility Enchancement Grant, Agriculture Initiative Grant, and fundraising projects.)
1996 The Society completed the arena and barn addition by: cementing the complete barn area, balcony construction, purchase of a tractor, storage shed, 75 complete stalls and temporary washrooms. (Funding through an Agriculture Initiative Grant and fundraising projects resulted in additional improvements enabling the Society to accomodate most functions to a confortable and attract significantly larger events.)
2000 In December, the Society completed an 86′ x 40′ area (approx. 1680 sq. ft,) completed with meeting room upstairs and downstairs, kitchen facility, extra washrooms and an office. (This last phase was completed and funded through Agriculture Initiative Grant, Community Facility Enhancement Grant, Alberta Lotterie and fundraising projects.)
2011 In the fall of 2011 the society completed a $125,000 renovation to the Barn & Corral. Renovations included installation of puck board on walls, re-wiring, painting, lighting and enclosure of the upstairs mezzanine for additional meeting and/or rental room.
2017 Work began in 2016 for the frontal expansion of the building with the addition of 1596 sq.feet (16’x96′). This addition includes new office space, cold storage area, small lobby & a covered picnic area, all wheelchair accessible. A complete facelift was given to the front & side of the building to depict an ‘Old Western’ theme. This was made possible through a federal grant under the Canada 150 program. An official ribbon cutting ceremony was held on July 1, 2017 to coincide with Canada’s 150th birthday celebrations.
2018 Sound panels were installed on the ceiling of the lower meeting room greatly helping with the acoustics of that room. All the lights in this same room were also upgraded to LED lights, making for a much quieter & brighter environment. Yellow guard rails were installed all around the perimeter of the building to protect the outside wall from vehicle damage and surveillance cameras were installed throughout the building.


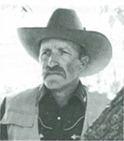
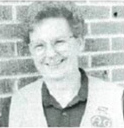
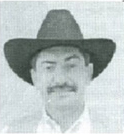
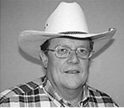
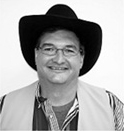
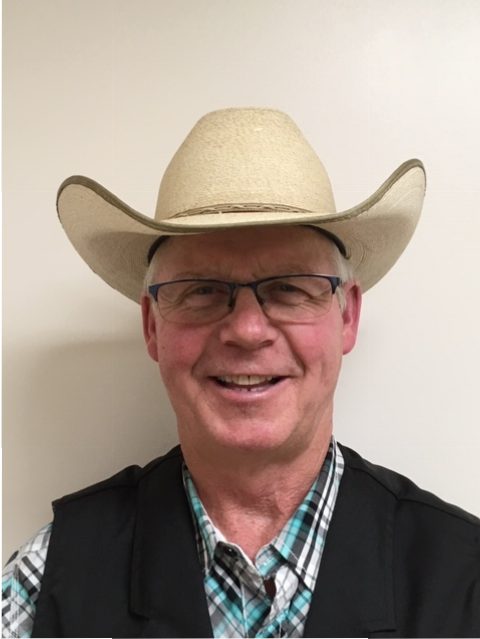 Doug Drolet
Doug Drolet